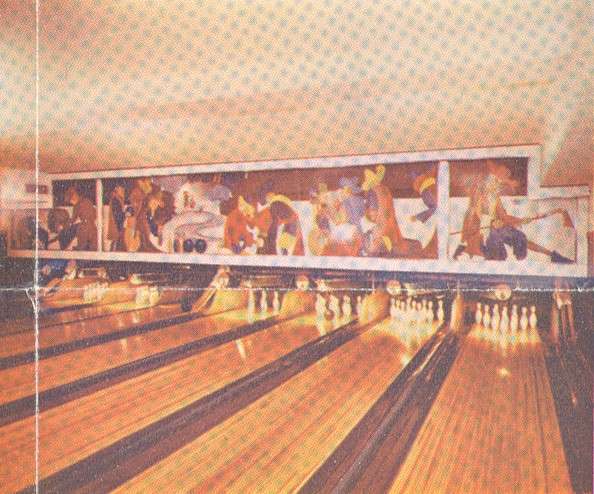The Memorial Union opened to serve the campus on September 23, 1928. Compared to its current square footage, that original building was quite small. The only ballroom was the Great Hall, the Commons was half the size it is now and there were no rooms on either side of Gold Star Hall. Enrollment at Iowa State was 4,000 students.
By 1938 enrollment was growing and students found the facilities of the Union too small for many of their activities. They wanted to see the enlargement of the Commons and the ballrooms, and the addition of bowling lanes.
T.R. Agg, the Chairman of the Memorial Union Executive Committee, suggested to the students that they might finance the expansion of the building themselves. This suggestion led the students to petition the State Board of Regents for a special Memorial Union building fee of $2 per student. This fee was to be collected with registration fees every time a student enrolled in the university. After assuring themselves that the students understood what they were asking, the Regents approved and authorized immediate collection of the fee.
These student fees allowed construction of the south wing in 1938-39. This addition provided space for six bowling lanes in the basement, expansion of the Commons on first floor and addition of the South Ballroom on second floor.
Shortly after the bowling lanes were added, a student named Karl Winkler, architectural engineering Class of 1940, painted a mural featuring the Rip Van Winkle legend for the space over the pinsetters. In the story, Rip has various adventures. In one, he encounters the spirits of Henry Hudson and his crew playing ninepins at the top of a waterfall in the Catskills mountains. This image was featured in the mural. After being subjected to many years of grit and dirt from moving balls and pin setting, the murals were removed.
No expansion was possible for the Memorial Union during the World War II years but in 1948 eight more bowling lanes were added under the new South Terrace, construction that also added the "dish plant," a three-story addition at the southeast corner of the building.
Enrollment slumped temporarily during and following World War II but soon students flooded to campus. Simultaneously, the University expanded its program of adult education which brought increasing numbers to the Union every year for special conferences, workshops and conventions.
In 1950, it became apparent that future space requirements at the Union exceeded all previous estimates. This led to the development of plans for the west side Terraces to be erected along with the Northwest Wing that filled in the space west of Gold Star Hall. This construction took place from 1950-53. This addition provided space for a billiards room below the Terrace - a timely expansion of basement recreation facilities immediately west of the bowling lanes.

Automatic pinsetters were installed in 1958, replacing an unusual student part time job! Prior to the machines, pins were set by hand.
In the words of Cleone Olson McCulloh, Class of 1947, College of Home Economics, “I had a bowling class [at the Union] before the days of automatic pinsetters. The girls’ bowling class required that each of us take a turn as we set up pins for each other.”
In 1995, with waning interest in bowling and billiards, the first six bowling lanes were removed, and the billiards tables moved into the space, creating a more compact facility. It was renamed the MU Recreation Center. The former billiards room was turned into the office suite Room 0355.
In 2001, the bowling lanes were modernized with the addition of synthetic lanes, automatic scoring and surfaces that would enhance the effects of black lighting.
In 2003, in the spirit of Rip Van Winkle, a student named Jeannie Scheffert, was commissioned to create a new image for a mural in the recreation area. Her 360 degree view of central campus was mechanically enlarged and stretched along the entire wall of the Billiards room.
In 2006, using student feedback and ideas, the Recreation Center name was changed to the Underground.
The 2006-08 Memorial Union renovation and addition project has shed a whole new light on the Underground by opening floor to ceiling windows in the exterior walls of the space. Now, patrons in the Union can see into all areas, and it’s easy to catch people bowling and relaxing with games.
Recreation seekers can also enjoy large screen TVs throughout the Underground, an improved sound system, special effects lighting and video arcade games. This would finalize the renovations and transitions of the space until 2021, when the true era of CyBowl would begin.
In 2023, new wall wraps and a glass neon hanging sign were installed. On the bowling side, wall wraps reflect a paint drenched bowling ball and the neon pink paint glows in the black lights. CyBowl's signature logo was created into a glass neon sign that can be seen through the window from outside the South entrance! The wall wraps on the billiards sign capture the vintage Underground theme, mimicking brick subway walls, graffiti, subway cars, and a subway tunnel.